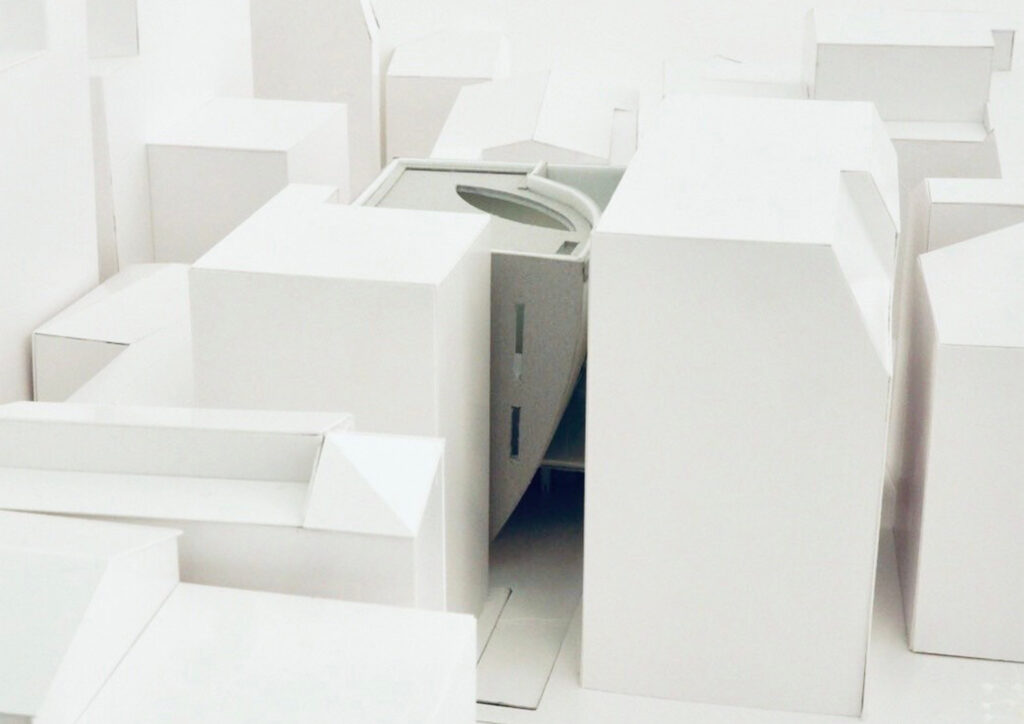壁式光像のいえ / The Wall-Like Light Image House
研究室 住宅課題
制作者:川崎蓮
用途 :住宅
期間 :2020.10-2021.1

東京都文京区、小石川植物園付近に佇むこのアトリエ付き住宅の敷地は間口2m、四方を建物に囲まれた典型的な旗竿地である。ここでは単なる明るい空間ではなく、アトリエとプライベート空間の良質な関係性、建物(主にアトリエ)部分と間口から見える外部環境との調和或いは表情づくりが課題だった。
これらをいっぺんに満足させるための造形としての曲面壁が三次元湾曲しながらボリュームを貫く。一見独りよがりに見えるこの曲面壁が生み出す空間はこの特異な計画敷地のポテンシャルを最大限に発揮させる。建築家のエゴと捉われがちな表現主義的な構築物が普通以上の機能を満足させ得る可能性についての提案である。
Located near the Koishikawa Botanical Gardens in Bunkyo Ward, Tokyo, this house with an attached studio sits on a typical flagpole lot, surrounded by buildings on all sides with a mere 2-meter frontage. Here, the challenge wasn't just about creating bright spaces but also about establishing a high-quality relationship between the studio and private areas, as well as harmonizing or creating an expression between the building (primarily the studio) and the external environment visible from the frontage.
To satisfy these requirements simultaneously, a curved wall in the form of a sculptural element pierces through the volume with three-dimensional curvature. While initially appearing self-indulgent, the spatial experiences generated by this curved wall fully exploit the potential of this unique site plan. It proposes the possibility that expressive, often perceived as architecturally egoistic, constructions could fulfill functions beyond the ordinary.
