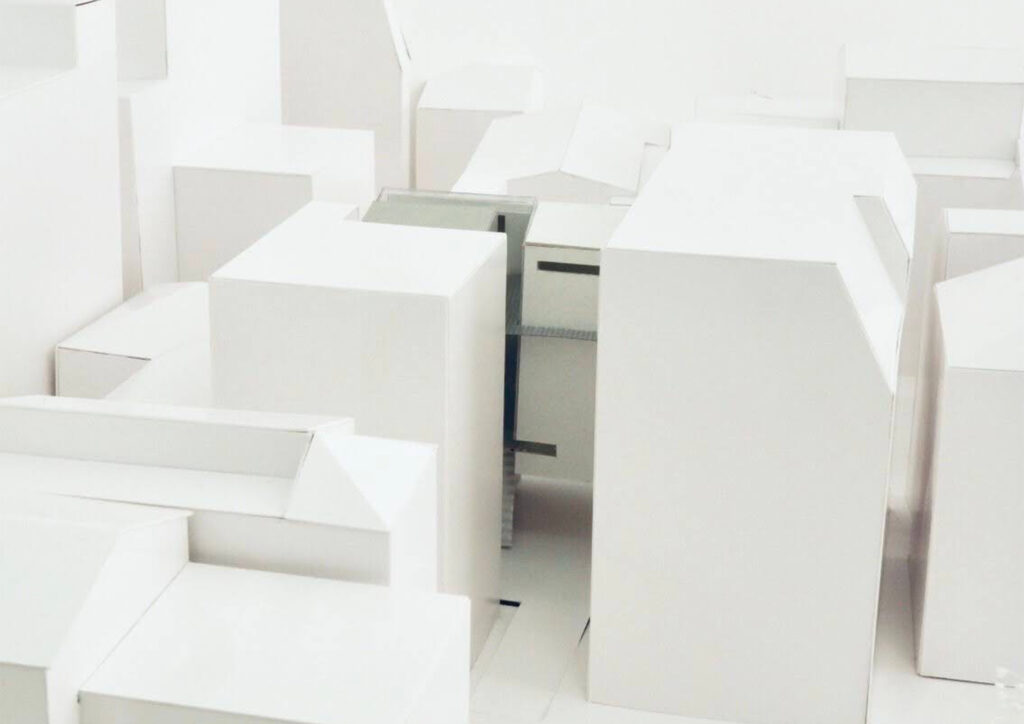結う家 / The Tying House
研究室 住宅課題
制作者:三澤知夏
用途 :住宅
期間 :2020.10-2021.1

立方体から形を導き、住居と事務所を2つのボリュームに分けることで、それらの関係性を定義していった。
もともと縫い合わさっていた部分をほどくように、住居と事務所の間に中間領域としての階段室を設けた。半外部的な移動のための空間は、2つの空間を感覚的に近づけたり遠ざけたりする。そして、各階をスキップフロアとすることで、階段を登る日々の動作の中で生活のシーンが展開される。
Derived from a cuboid form, we defined the relationship between living and office spaces by dividing them into two volumes.
By unraveling the originally stitched parts, we created a stairwell as an intermediate zone between the residence and the office. This space for semi-outdoor movement serves to bring the two spaces closer or further apart sensorially. Additionally, by implementing skip floors on each level, scenes of daily life unfold within the routine of ascending the stairs.
