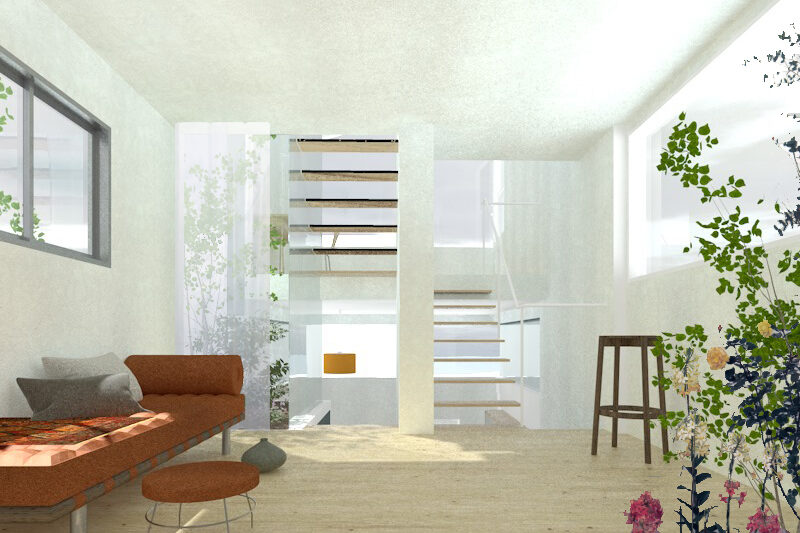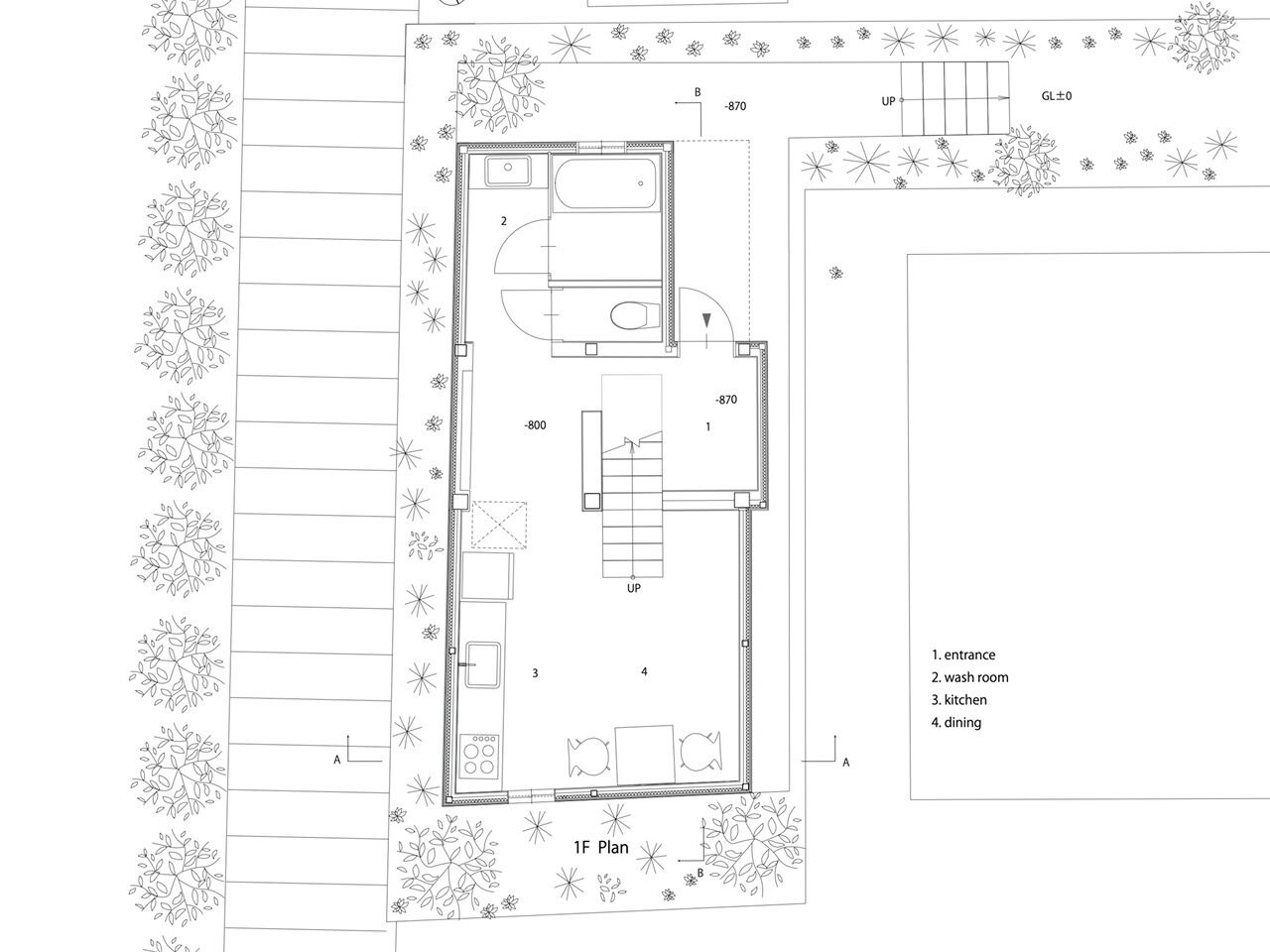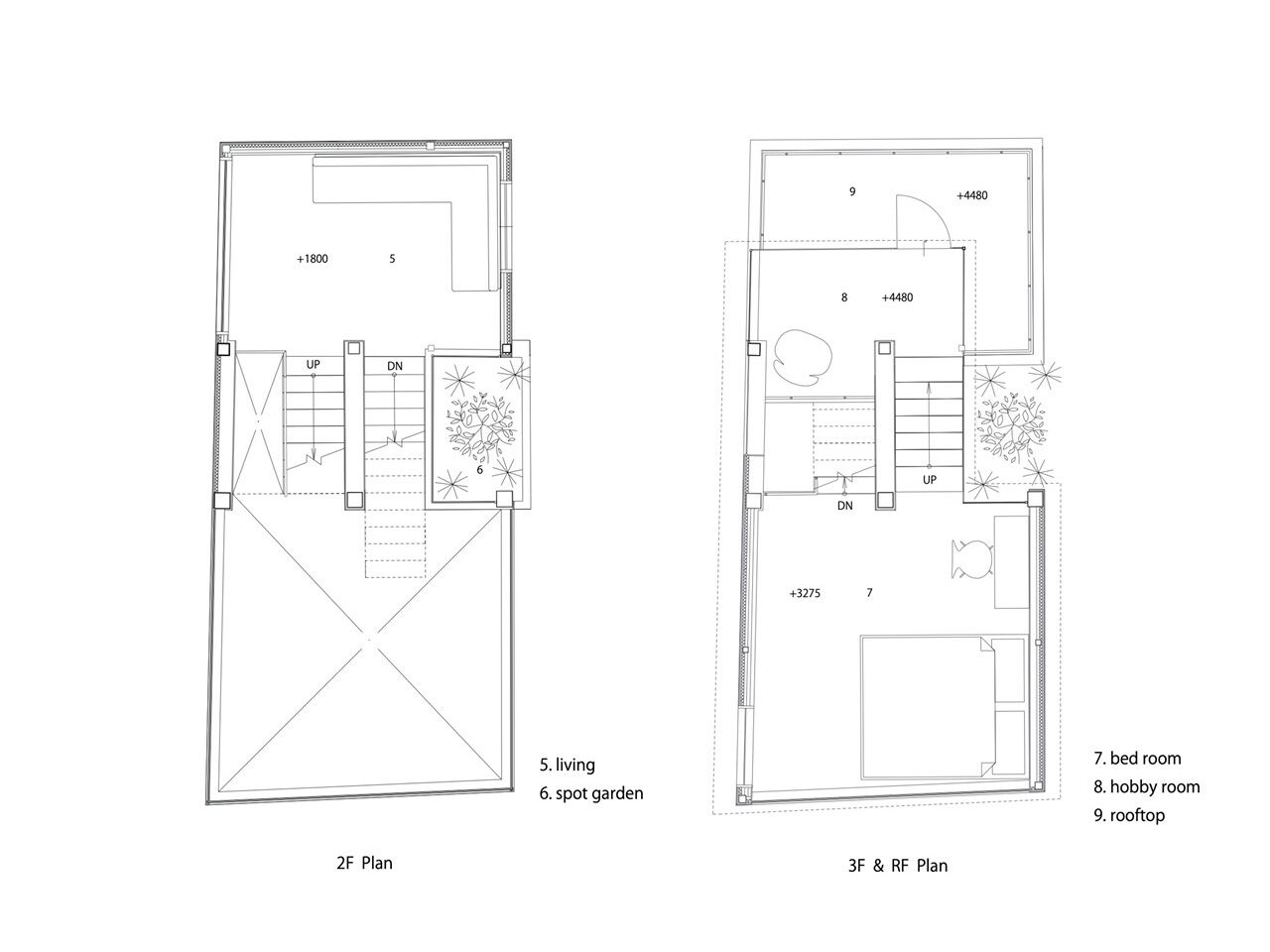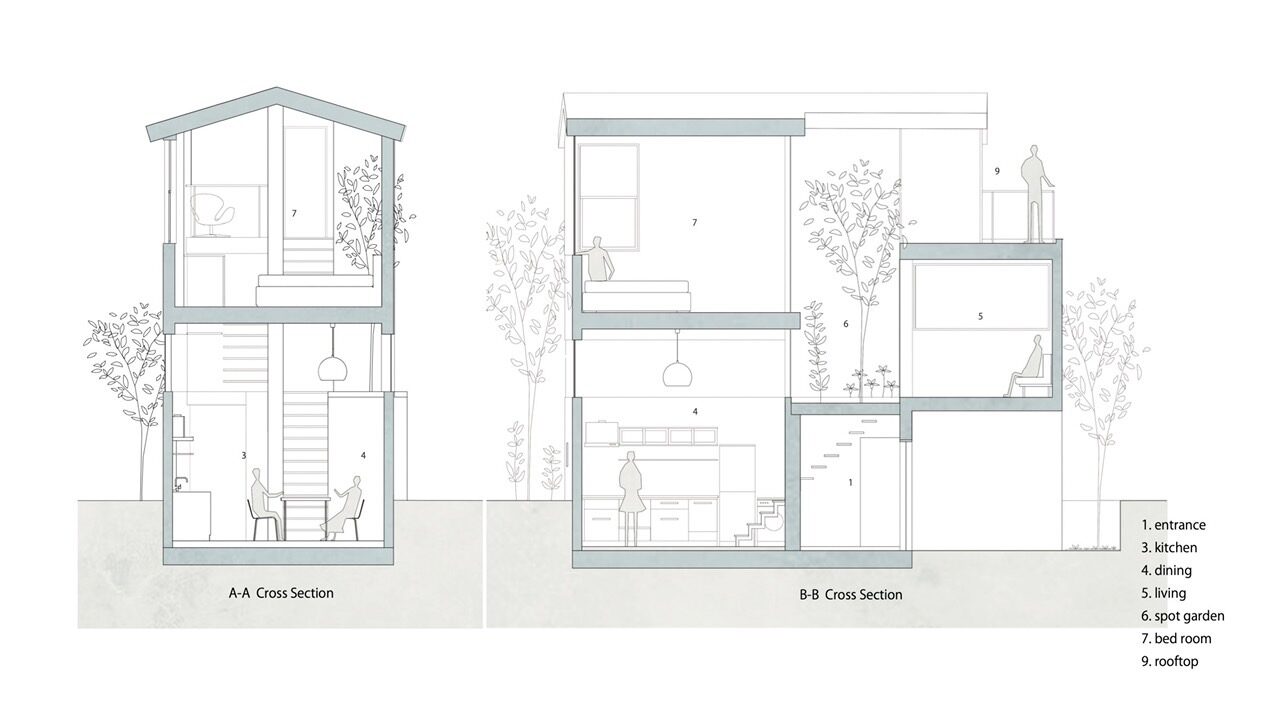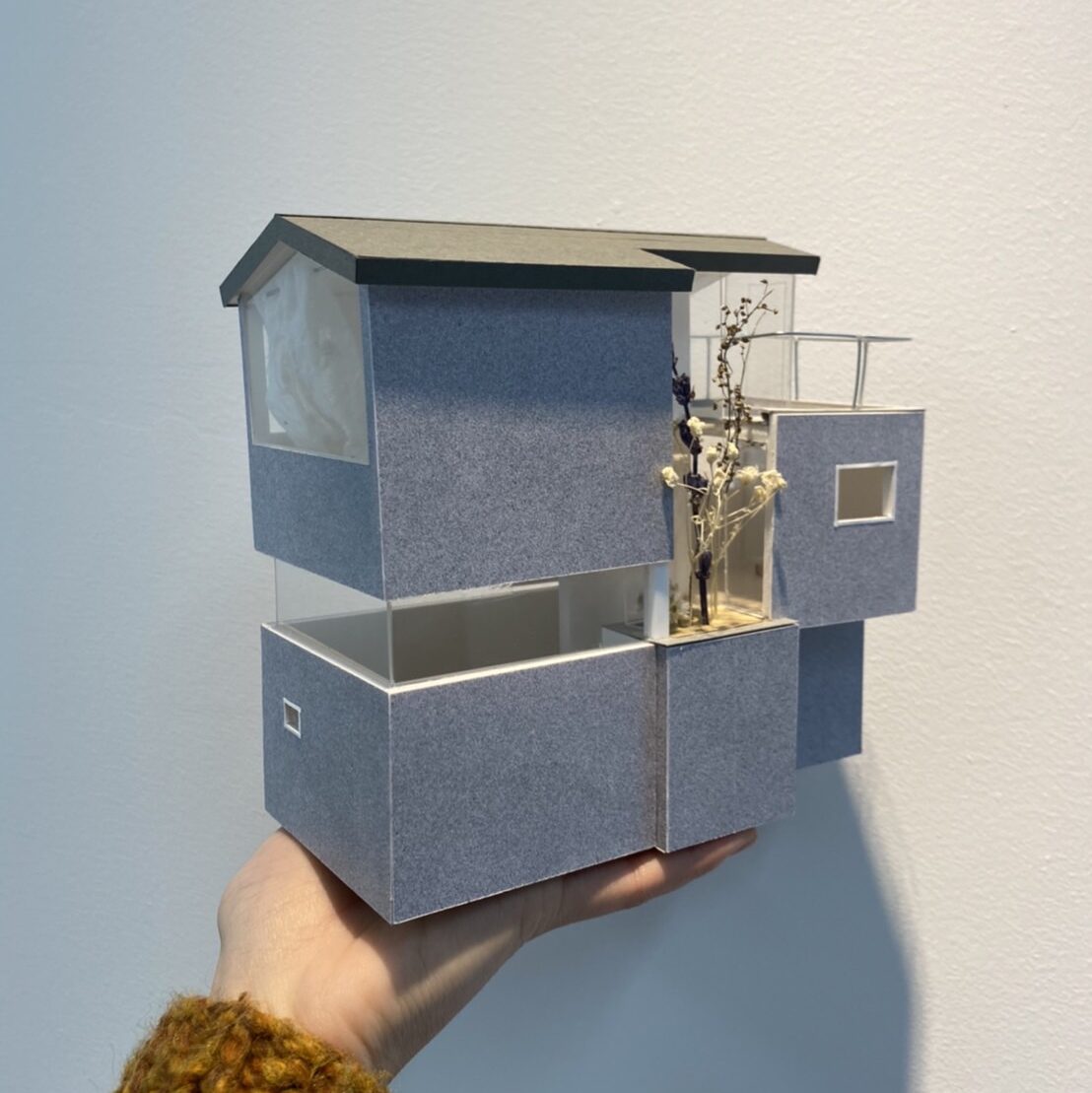てこの家 / The Lever Principle House
研究室 住宅課題
制作者:尾﨑果南
用途 :住宅
期間 :2021.10-2022.1
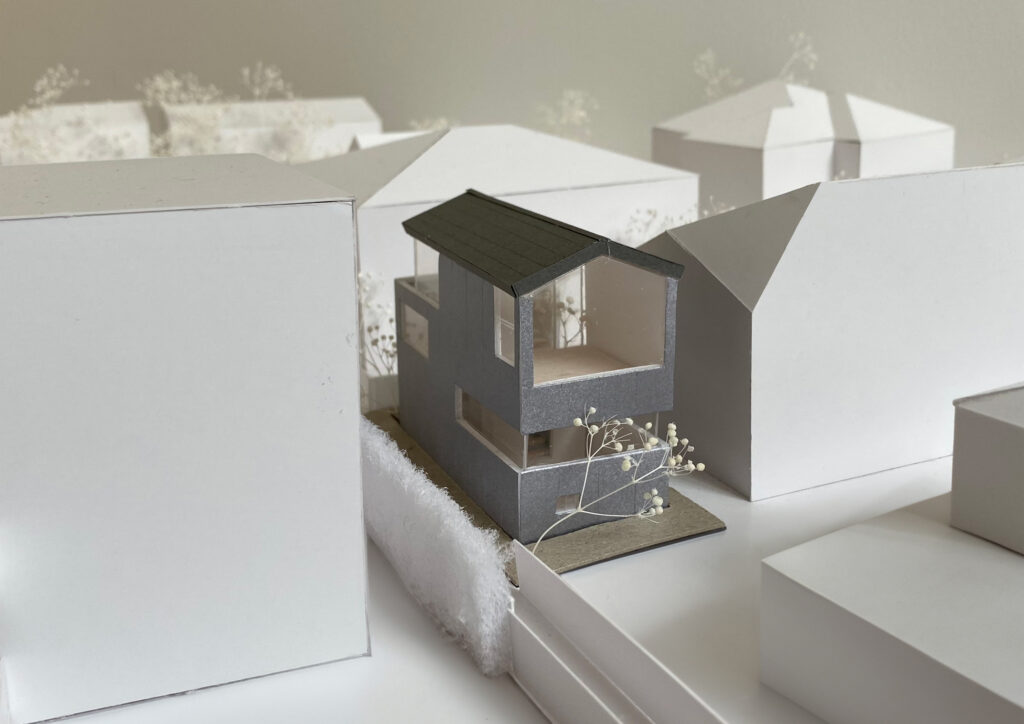
袋小路に接続する旗竿地に建つ家は、いわば奥の奥にある家だ。そこでこの「奥」を強調し、建物自体が「奥」をはらんだ住宅を考えた。
そこで完成した形が「てこの家」である。中央の壁を軸に北側から南側の2層目をてこの原理で釣ったような空間だ。そこで生まれた隙間が、「包まれる安心感」「続く庭」「浮いたようなおもしろさ」などの多様な空間の連なりを生み出し、住宅全体に「奥」をもたらしている。
Located on a flagpole lot, connected to a dead-end alley, this house is tucked away in the deepest recesses. Emphasizing this sense of depth, we envisioned a residence where the building itself embodies this depth.
The result is the "Lever House." It features a space where the second floor, from north to south, appears to be suspended by the principle of the lever, with the central wall serving as the axis. The gaps created by this design evoke various spatial experiences such as "a sense of enveloping security," "continuous gardens," and "playful levity," contributing to an overall sense of depth throughout the house.
