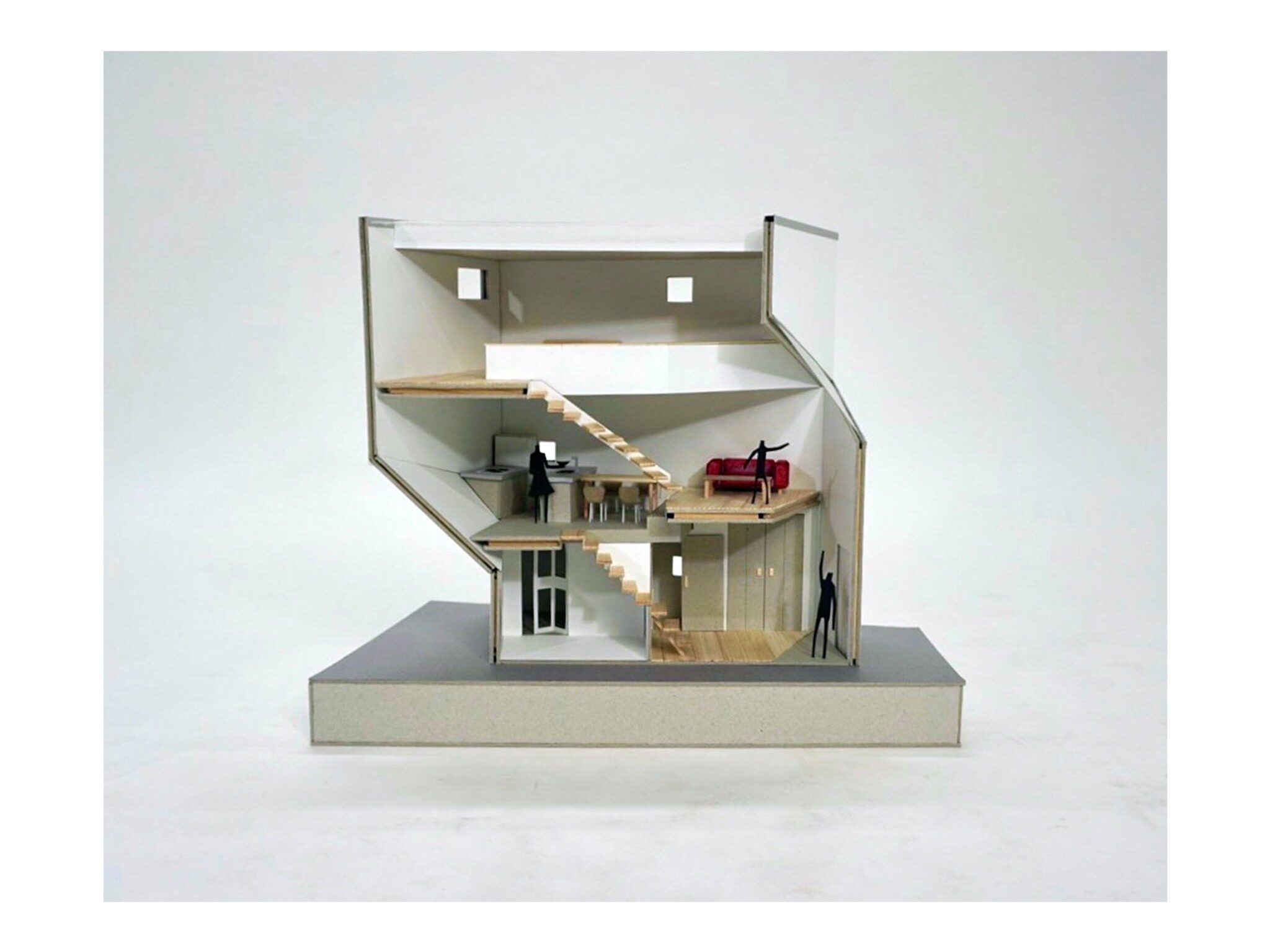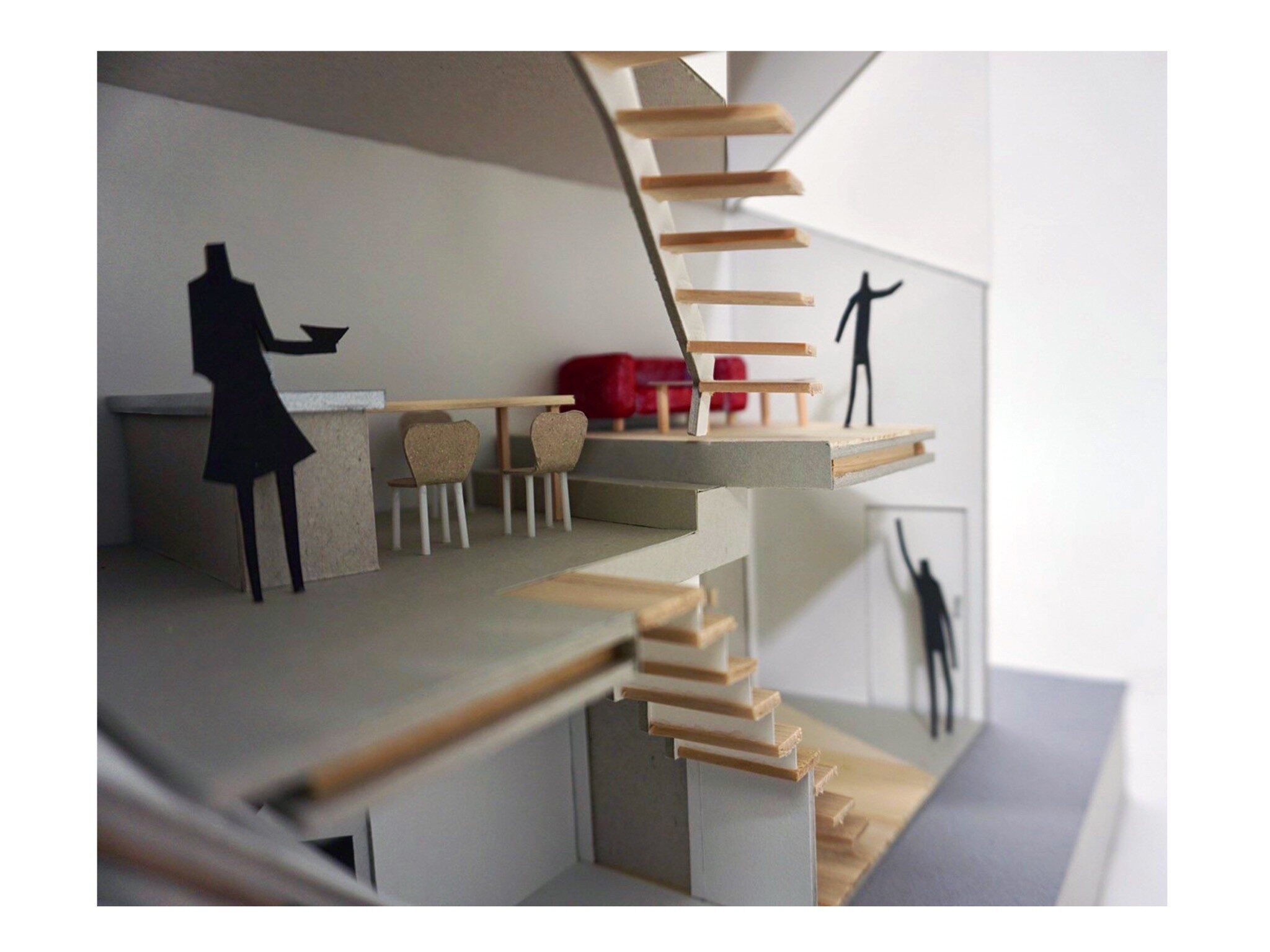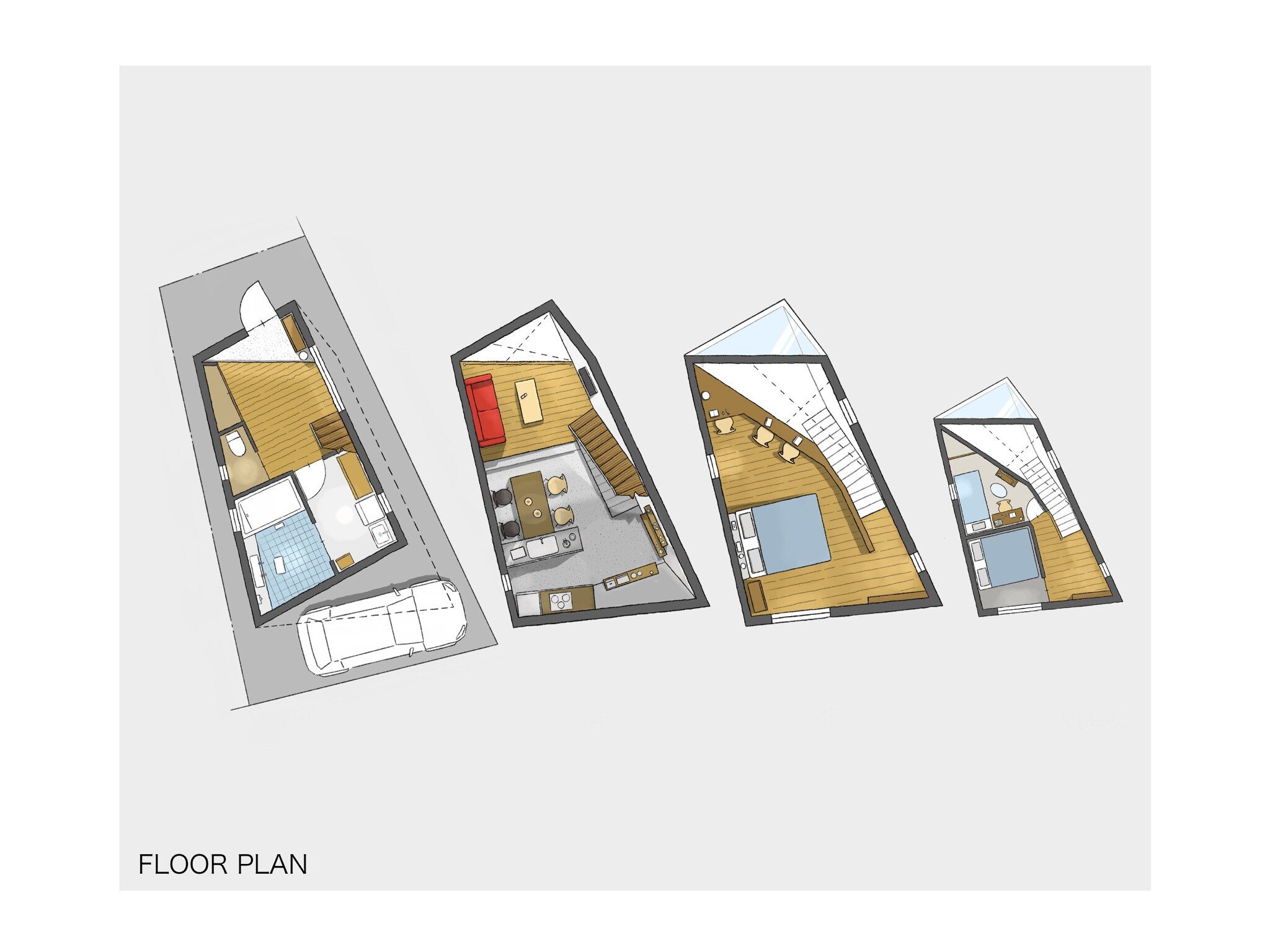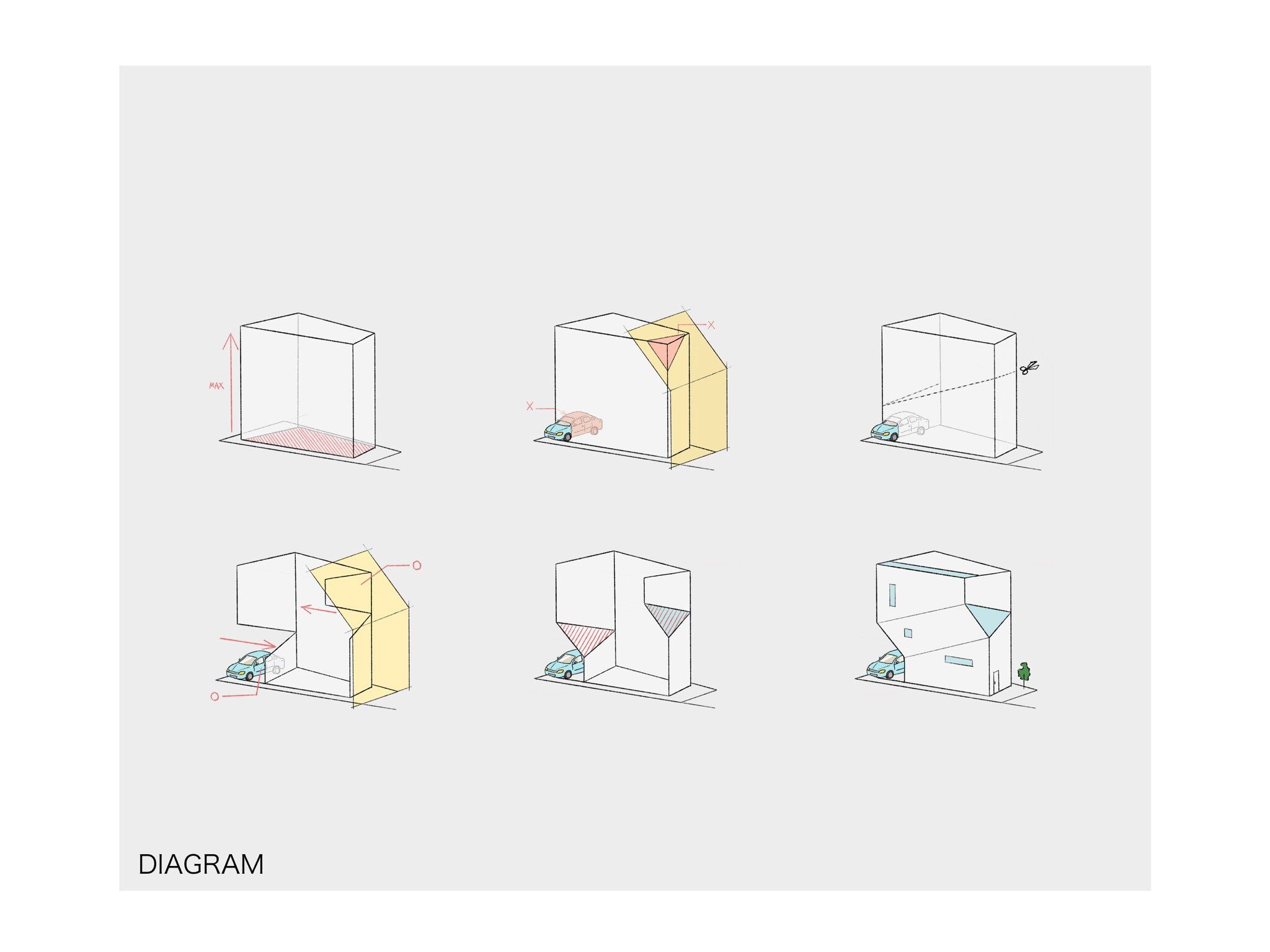斜の家 / The Sloped House
研究室 住宅課題
制作者:市原元気
用途 :住宅
期間 :2022.10-2023.1
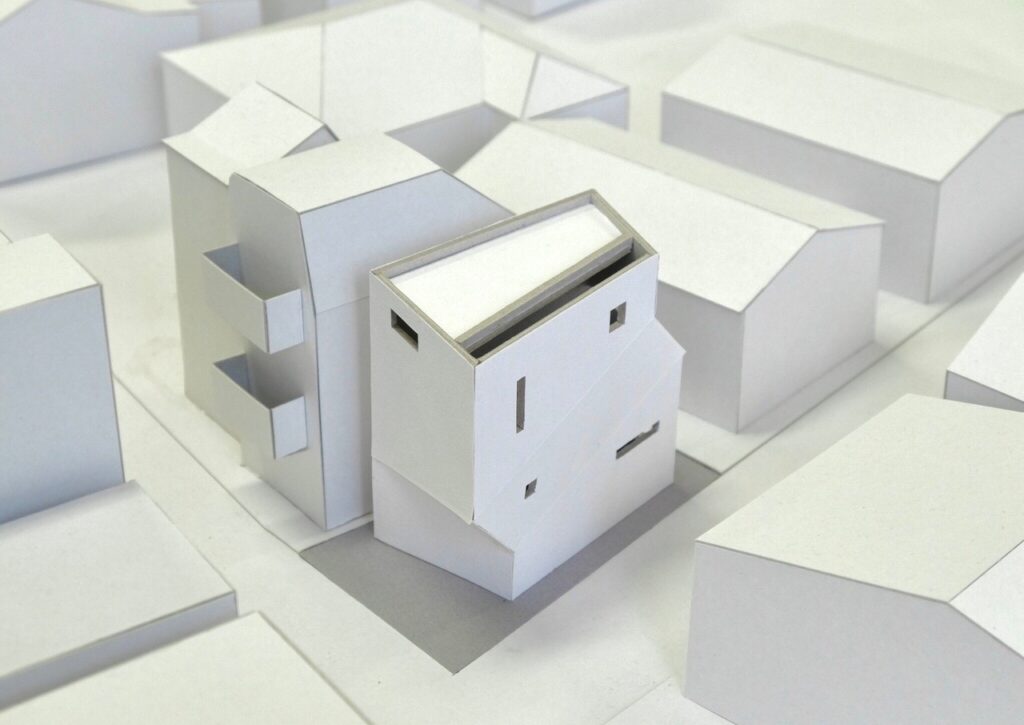
東京都目黒区、約60平方メートルの角地に三人家族の住宅を設計する。
狭い土地に余裕のある床面積を確保する為、法規上の北側制限と駐車スペースから削り出すような斜めの形を導き出した。
空の写真を撮る事が好きな奥様の要望に合わせ三角の天窓で空を切り抜き、その光や人の気配が各階に届くように床形状を決定した。
設計を行う際に存在する、土地、法規、施主の要望好み等の条件。それらの制限をいかに一体的に解くかに注力した住宅である。
Designing a home for a family of three on a corner plot of approximately 60 square meters in Meguro Ward, Tokyo.
To secure ample floor space on a narrow plot, we derived a diagonal shape that carved out space from the regulatory restrictions on the north side and parking area.
Responding to the wife's love for taking photos of the sky, we incorporated triangular skylights to cut out views of the sky, allowing its light and the presence of people to reach every floor.
This house was designed with a focus on solving the constraints of the land, regulations, and the preferences of the clients in a unified manner.
