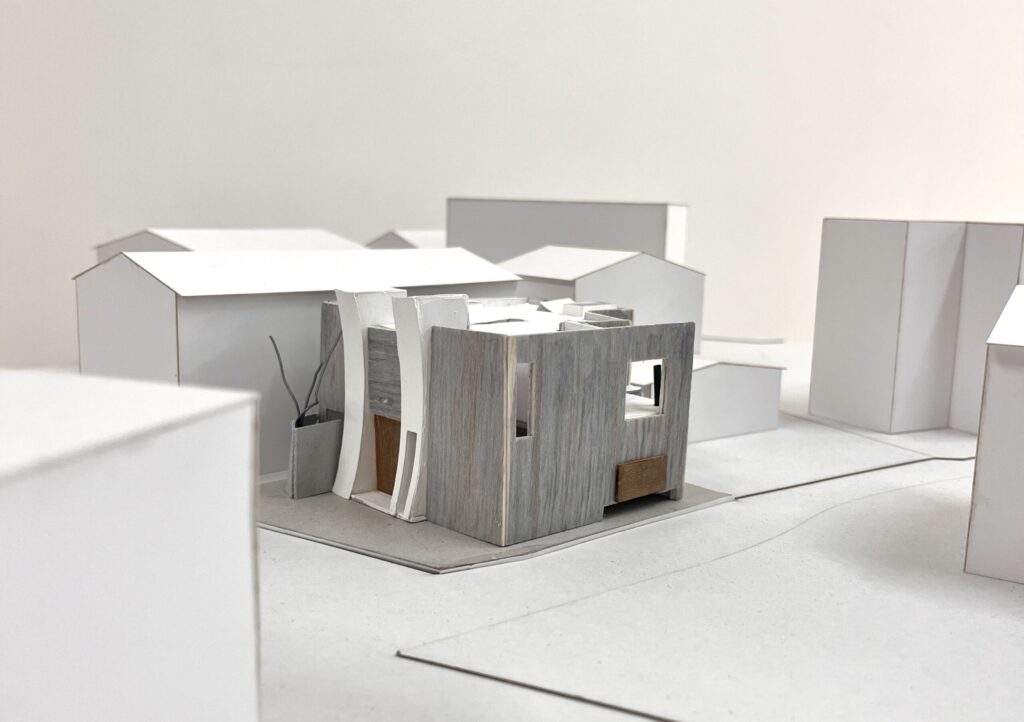冗長な間 / Redundant Spaces
研究室 住宅課題
制作者:丸山 翔悠
用途 :住宅
期間 :2023.10-2024.1

神奈川県の葉山にある角地を舞台とする今回の設計では個人住宅であるためプライバシーを守ったうえに角地の特性を活かした街への関わり方を模索した。
一見相入れないこれらを同時に満足させるために「天井のない部屋=冗長の間」を家の中央に配置した。そこは従来の眺める中庭ではなく玄関ホールであり、居間であり、食卓であり、風呂上がりの外気浴空間であり、子供が遊び回ればニワとなるが、同時に何ものでもない部屋である。
西側の開口2.4mの建具を開ければこの部屋を街と共有することができる。これはガラスを用いた視覚的な開放「感」ではなく、本当の意味で家の一部を開放することを狙い、そこに「角地」に建つ意味を見出した。
しかし自然下での生活は時に厳しいため補うための「板の間」を室内に構えた。
一見無駄に思えるこの「冗長な間」と「板の間」を上手く使いこなすことで日常生活に新たな豊かさを与えるきっかけになることを願っている。
In this design set against a corner plot in Hayama, Kanagawa Prefecture, for a private residence, we sought to uphold privacy while also exploring how to engage with the neighborhood's characteristics.
To simultaneously satisfy these seemingly conflicting goals, we positioned a "room without a ceiling" — a redundant space — in the center of the house. This space serves as not just a conventional courtyard but also as an entrance hall, living room, dining area, outdoor bathing space after a bath, and a play area for children, yet it is simultaneously a room with no specific purpose.
By opening the 2.4-meter-wide fixtures on the west side, this space can be shared with the neighborhood. This aims not for a visual openness using glass but for truly opening a part of the house, finding meaning in being situated on a "corner plot."
However, as life under natural conditions can be harsh at times, we incorporated a "board room" within the interior to compensate.
We hope that by skillfully utilizing these seemingly redundant spaces and board room, they will provide opportunities to enrich daily life.



