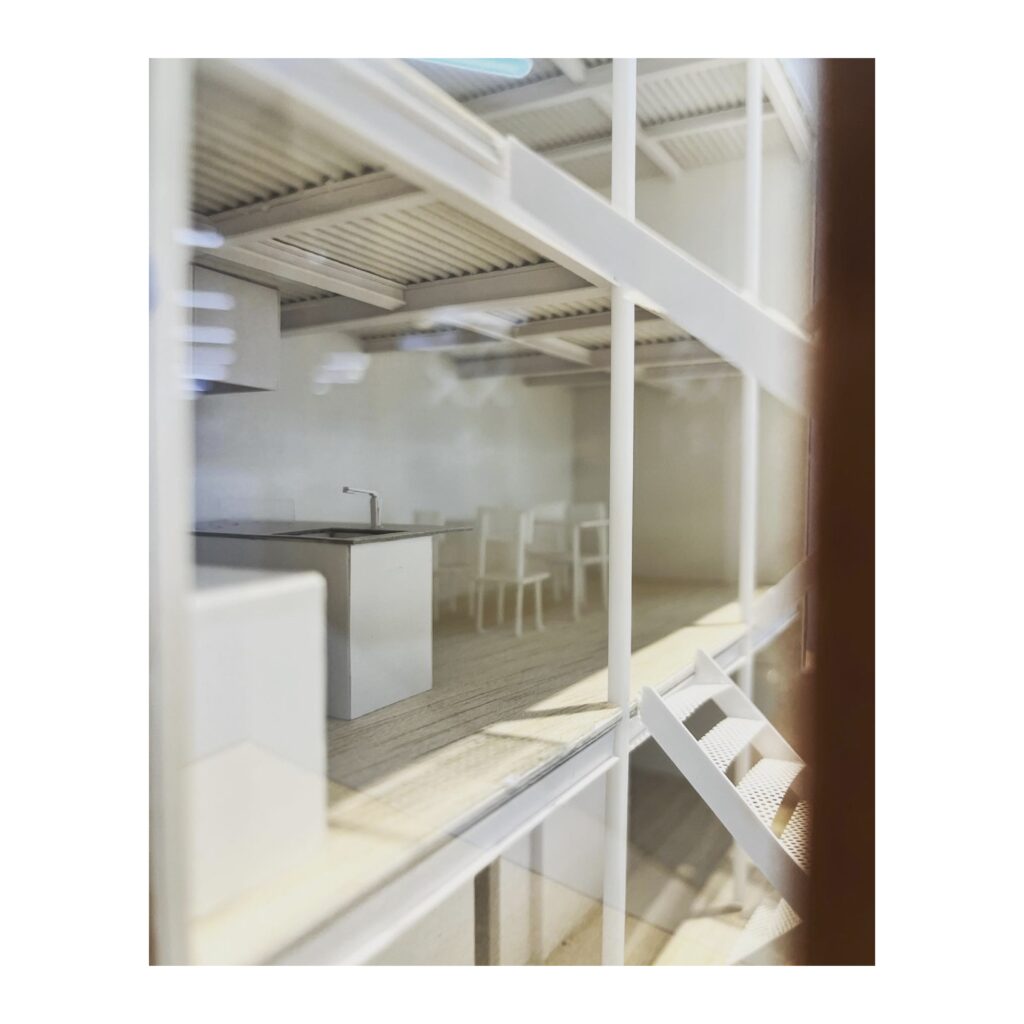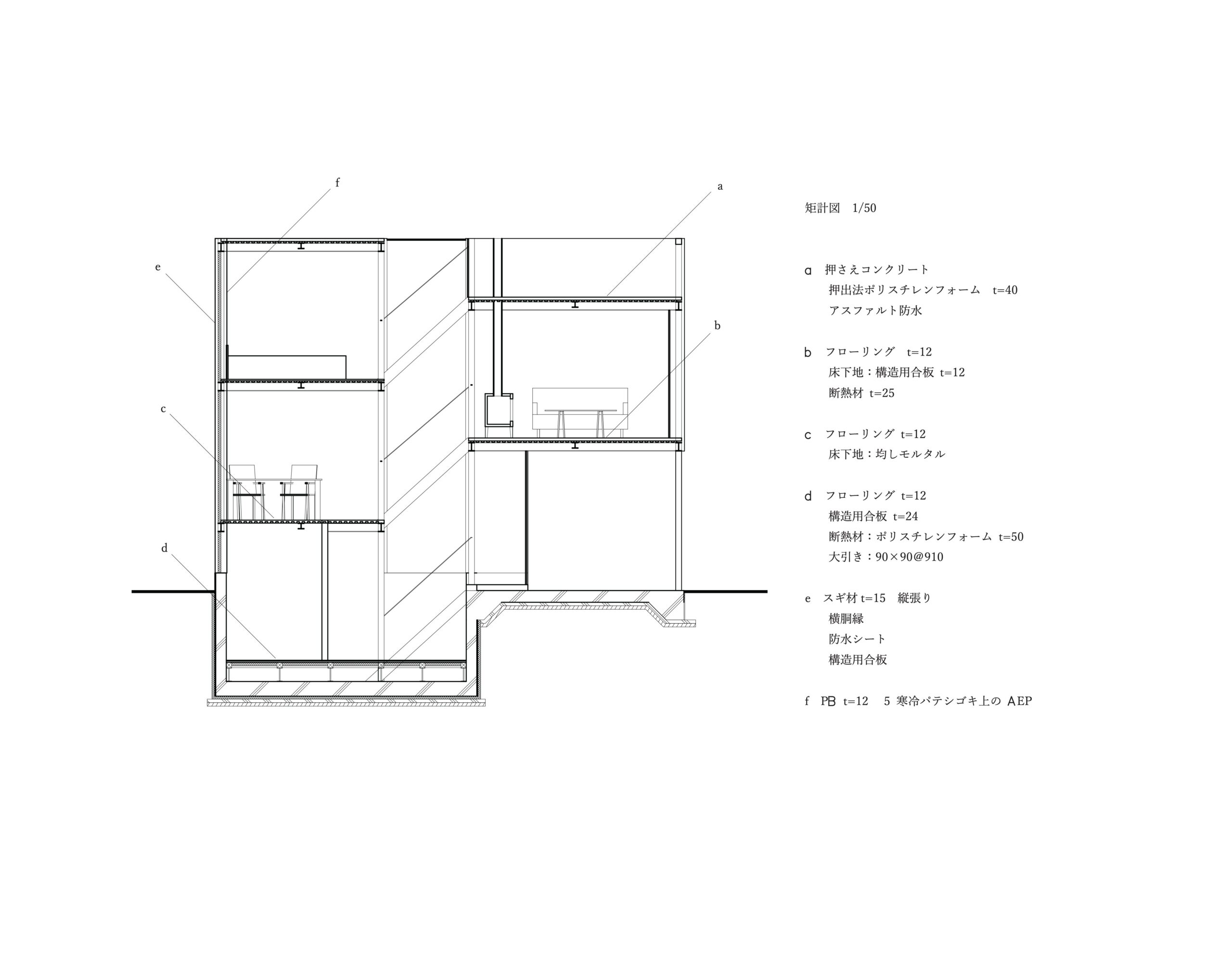段の家 / The Stepped House
研究室 住宅課題
制作者:村上幹太郞
用途 :住宅
期間 :2023.10-2024.1

床の高さがずれることで起きる視線の抜け、階段の移動により全体が1つの空間としてつながる。
狭い敷地の中で最大限の矩形を配し、その中で住宅に必要な機能を集めた北側と自由度の高い南側とを分離した。異なる性質を持つ南北を階段でつなげ、壁の少ないオープンなスペースを作り出すことを目指した。
By staggering the floor levels, sightlines open up, and the movement of stairs connects the entire space as one.
Maximizing the use of a narrow plot, we arranged the maximum rectangle within it, separating the north side, where the necessary functions of the house are gathered, from the more flexible south side. We aimed to connect the distinct qualities of the north and south through stairs, creating open spaces with minimal walls.





